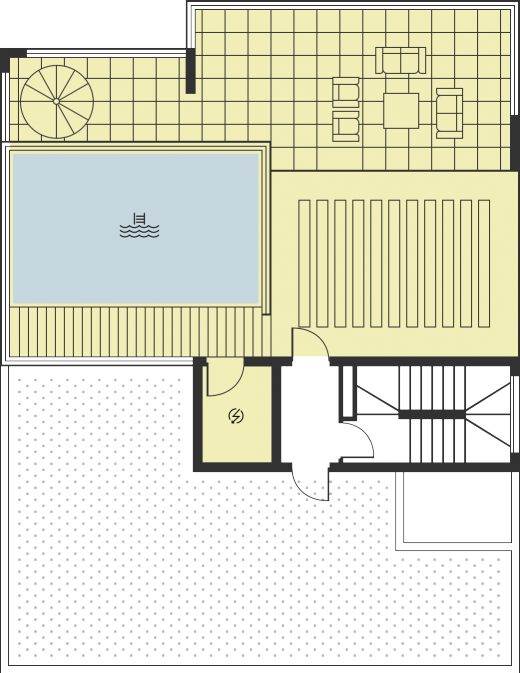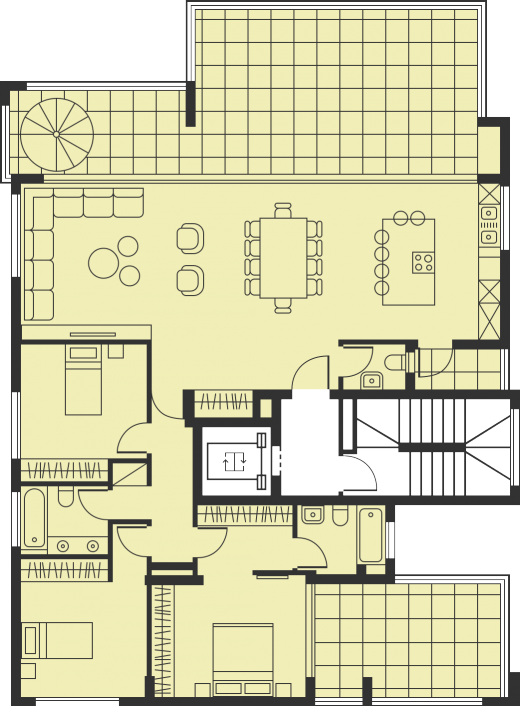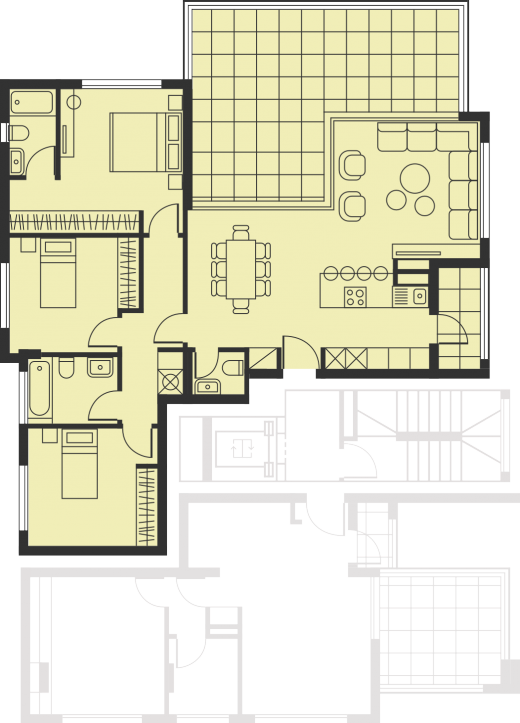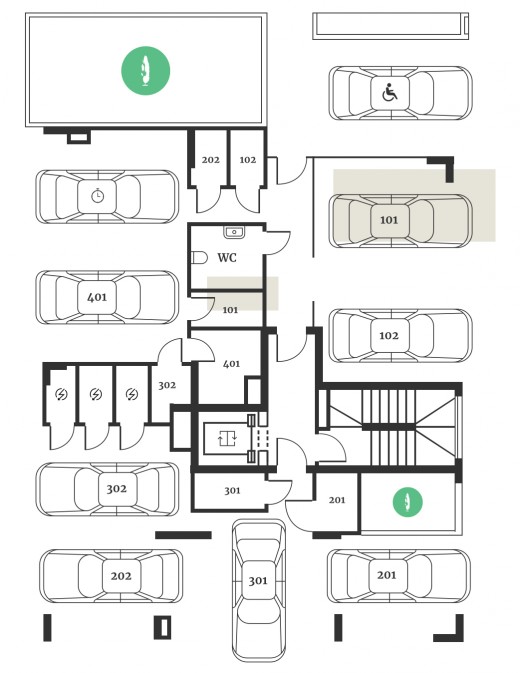Our new-generation 1 and 3-bedroom residences are designed to deliver genius comfort and elegance.
Hover on the building for floor plans

Penthouse Roof Garden
Elevated views of the city.
The private rooftop terrace features a garden area, sun deck and swimming pool. Enjoying panoramic views of the city, the spacious terrace creates an ideal setting for friendly gatherings and open-air dining.
- Roofgarden (m²) 122

Penthouse
Offering unparalleled sophistication, immaculate interiors, and elevated views from the roof garden.
This exclusive residence offers a spacious private rooftop terrace with its own sun deck and swimming pool. Inside, the fully functional layout features a generous living room, a separate sleeping area, and an individually-tailored kitchen with a large kitchen island.
- Bedroom 3
- Bathroom 2.5
- Indoor Area (m²) 135
- Verandas (m²) 54
- Roofgarden (m²) 97
- Storage (m²) 6
- Total Area (m²) 286
- Private Parking 2 covered

Apt 301
- Bedroom 3
- Bathroom 2.5
- Indoor Area (m²) 111
- Verandas (m²) 31
- Storage (m²) 3
- Total Area (m²) 142
- Private Parking 1 covered

Apt 302
- Bedroom 1
- Bathroom 1
- Indoor Area (m²) 52
- Verandas (m²) 12
- Storage (m²) 2
- Total Area (m²) 64
- Private Parking 1 covered

Apt 201
- Bedroom 3
- Bathroom 2.5
- Indoor Area (m²) 111
- Verandas (m²) 31
- Storage (m²) 3
- Total Area (m²) 142
- Private Parking 1 covered

Apt 202
- Bedroom 1
- Bathroom 1
- Indoor Area (m²) 52
- Verandas (m²) 12
- Storage (m²) 2
- Total Area (m²) 62
- Private Parking 1 covered

Apt 101
- Bedroom 3
- Bathroom 2.5
- Indoor Area (m²) 111
- Verandas (m²) 25
- Storage (m²) 3
- Total Area (m²) 136
- Private Parking 1 covered

Apt 102
- Bedroom 1
- Bathroom 1
- Indoor Area (m²) 52
- Verandas (m²) 12
- Storage (m²) 3
- Total Area (m²) 64
- Private Parking 1 covered

Ground Floor
OUR WELL–DESIGNED GARDEN LOBBY GIVES THE RESIDENCE ITS SPECIAL APPEAL.
At the entrance, the inviting garden lobby features lavish flora and ambient marble flooring, making your arrival a pleasant experience. For safety, each corner of the building is monitored with closed-circuit television and video intercom at the door. Residents benefit from secure, gated access to the building, a covered parking area with electric vehicle (EV) charging points, storage space, and guest parking.
- Parking place (m²) 8
- Storages 7
- Parking spaces 9

A new- generation habitat
Articulated in carefully-assembled layers of woodwork, the facade’s distinctive elements render a contemporary exterior that is both dynamic and welcoming. At the entrance, the inviting garden area makes your arrival a pleasant experience.
Natural elements extend indoors to open-plan, timber-inspired layouts, full-height glass windows, and spacious balconies maximizing the flow of natural light. Select high-grade materials and finishes combined with smart home features, compose a new-generation habitat.
| RESIDENCE | FLOOR | BEDS | BATHS | INDOOR AREA | VERANDA | ROOF GARDEN | COMMON AREA | STORE ROOM | TOTAL AREA |
| 101 | 1 | 3 | 2.5 | 111 | 2.5 | • | 11 | 3 | 150 |
| 102 | 1 | 1 | 1 | 52 | 12 | • | 5 | 3 | 72 |
| 201 | 2 | 3 | 2.5 | 111 | 31 | • | 11 | 2 | 155 |
| 202 | 2 | 1 | 1 | 52 | 10 | • | 5 | 3 | 70 |
| 301 | 3 | 3 | 2.5 | 111 | 31 | • | 11 | 3 | 156 |
| 302 | 3 | 1 | 1 | 52 | 12 | • | 5 | 2 | 71 |
| 401 | 4 | 3 | 2.5 | 135 | 54 | 1 | 16 | 6 | 333 |
View Floorplans
- Penthouse Roof Garden
- Penthouse
- Apt 301 Apt 302
- Apt 201 Apt 202
- Apt 101 Apt 102
- Ground Floor
Functional Space



Genius Comfort
Our new-generation homes integrate the latest smart home technologies and carry a class A (green) energy efficiency rating. Each home is fitted with european cabinetry and features impeccable finishes and high-end domestic appliances. Superior thermal insulation and energy-efficient underfloor heating ensure an unmatched level of comfort.
KITCHEN
CESAR Italian kitchen, gloss lacquered finish
High-end Miele domestic appliances
Quarts Italian countertop
High-quality Franke stainless steel sink
SANITARY
Villeroy & Boch, Porcelanosa ceramic tiles
Electric towel rails, KNX system control
Recessed shelves
Laufen and Grohe sanitary ware
LIVING AREAS
Muskita high thermal insulation glass doors
Gamma Italian cabinetry, white matt finish
Wooden longstrip parquet floors
Suspended ceiling with LED dimmable lighting
BEDROOMS
Electric roller shutters, KNX system control
Gamma Italian cabinetry, white matt finish
Wooden, longstrip parquet floors
Internet and television outlets with USB ports

Smart Home
Tap to viewSOLAR
Superior solar systems for the production of hot water
WATER
Water carbon filtering system
Hot water return system
Water heater
Water pressure system
SMART HOME
Underfloor heating system control
Water heating control
Roller shutters system control
Alarm system control
Lighting system control
Electric towel rails control
SECURITY
Reinforced doors with ISEO locks
Secure gated access, CCTV cameras
Card entrance
Alarm system, KNX system control
THERMAL
Certified class A thermal insulation
Ultra high efficiency equipment
Highly insulating windows
KNX system thermal control
HEATING
Hewing underfloor heating system
KNX system control
Superior Daikin heat pump
AIR CONDITIONING
Daikin VRF air conditioning system
Units in the hall and all bedrooms
Low noise
Best-in-class energy efficiency
LIGHTING
Ambient strip lighting in all rooms
Dimmable LED lighting
Kitchen cabinet lighting
Wardrobe lighting
KNX system control
ELECTRICAL CHARGING
Private electric vehicle charging points inside the covered parking area
An unmatched ownership opportunity offering exquisite design, durability and superior-grade engineering and construction.



